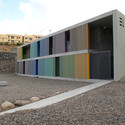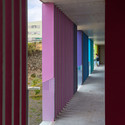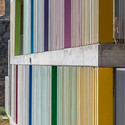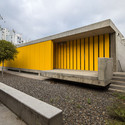
-
Architects: Romera y Ruiz Arquitectos
- Area: 498 m²
- Year: 2010

Text description provided by the architects. The architectural project always negotiates with the territory, although sometimes this negotiation comes given to us. At the Lasso Community Center, a neglected neighborhood of Las Palmas, the existing street and valley topography define a form and space, the project just limits itself to draw limits, to construct the encounter between a garden and a viewpoint towards the sea.






























